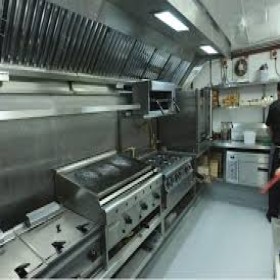3884 sq ft (360.83sq m)
APPROXIMATE DIMENSIONS:
GROUND FLOOR TOTAL - 3028sq ft (281.37sqm)
Main Bar Area: 14.61 m x 5.32 m
Dining Room 1: 6.61 m x 3.32 m
Dining Room 2: 5.92 m x 4.05 m
Dining Room 3: 4.23 m x 4.05 m
Kitchen: 3.15 m x 8.36 m
Cellar: 3.31 m x 6.49 m
WC 1: 2.11 m x 1.56 m
WC 2: 2.11 m x 3.17 m
WC 3: 1.51 m x 2.84 m
External Store 1: 4.71 m x 3.56 m
External Store 2: 4.71 m x 3.56 mFIRST FLOOR TOTAL: 855 855sq ft (79.49sq m)
Kitchen: 3.53 m x 4.22 m
Storage 1: 1.53 m x 0.85 m
Bathroom: 3.53 m x 1.67 m
Storage 2: 2.42 m x 3.33 m
Hallway 1: 2.42 m x 2.06 m
Hallway 2: 4.15 m x 2.06 m
Office: 4.15 m x 3.33 m
Lounge/Staff Area: 4.20 m x 5.40 m
- Size in square feet:
- 3,884
- Planning Consent:
Planning for 2 additional semi-detached holiday lets, and conversion of owners accommodation into holiday let.
- Energy Performance Rating:
- C
Business Operation
- Expansion Potential:
Planning permission has been granted for the development of two semi-detached holiday lets to the rear of the property, as well as conversion of the existing flat into a holiday let, which presents more opportunities to diversify the income for the business and make the most of the busy tourism industry which benefits the area.
- Trading hours:
OPENING HOURS
Monday: Closed
Tuesday 12pm–11pm
Wednesday, 12pm–11pm
Thursday, 12pm–11pm
Friday, 12pm–11pm
Saturday, 12pm–11pm
Sunday 12pm–9pm



